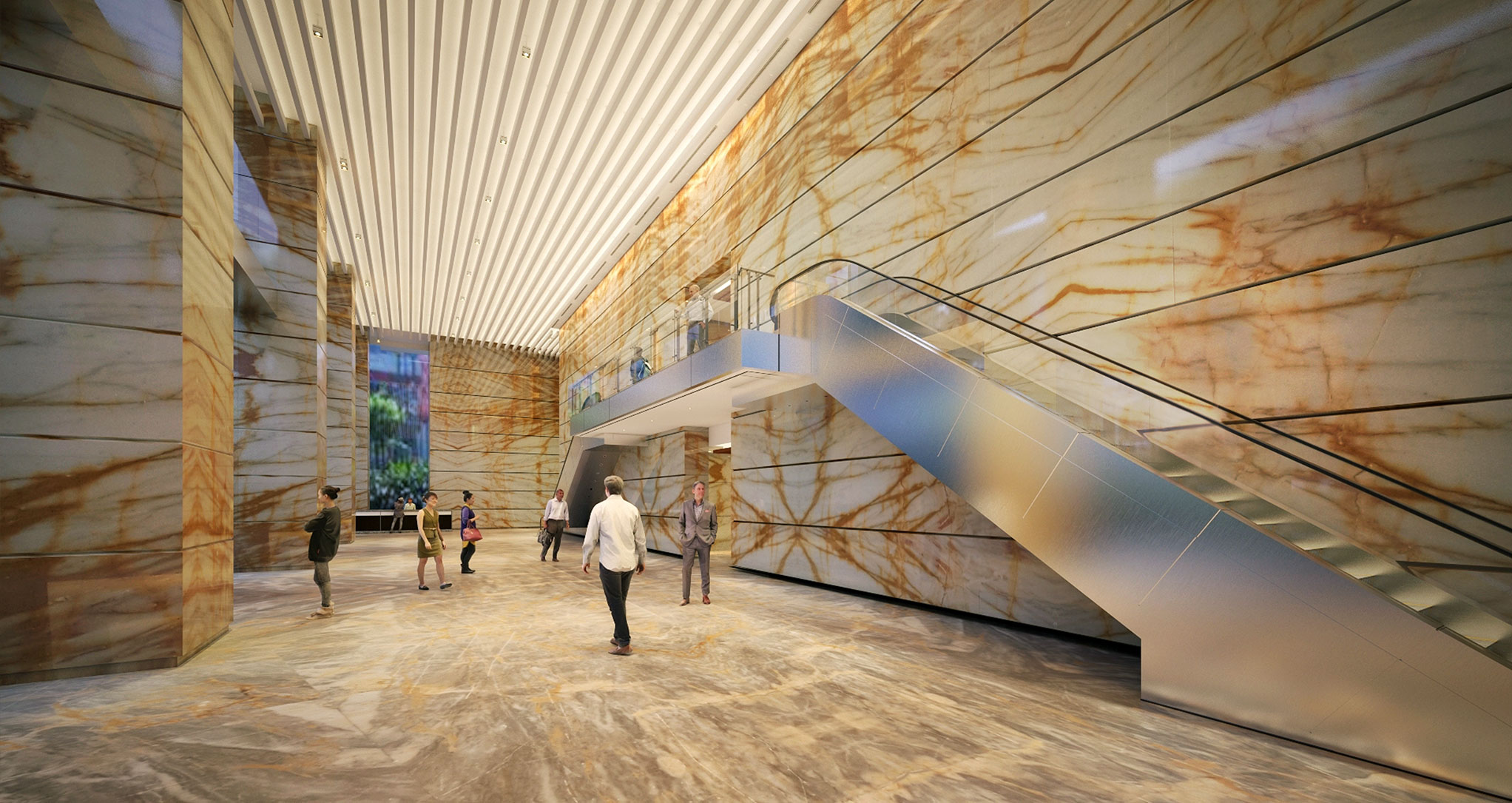
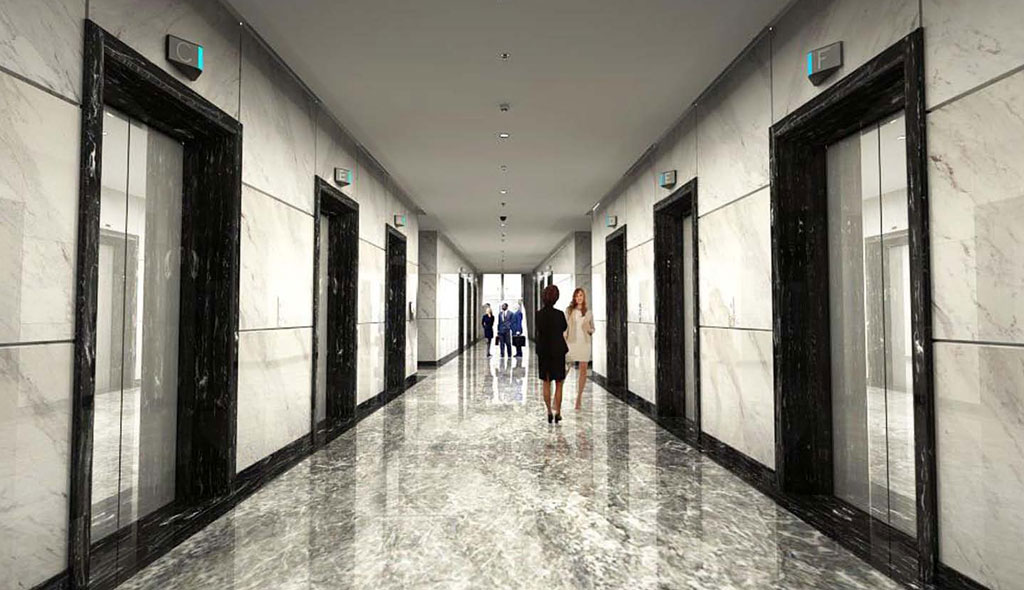
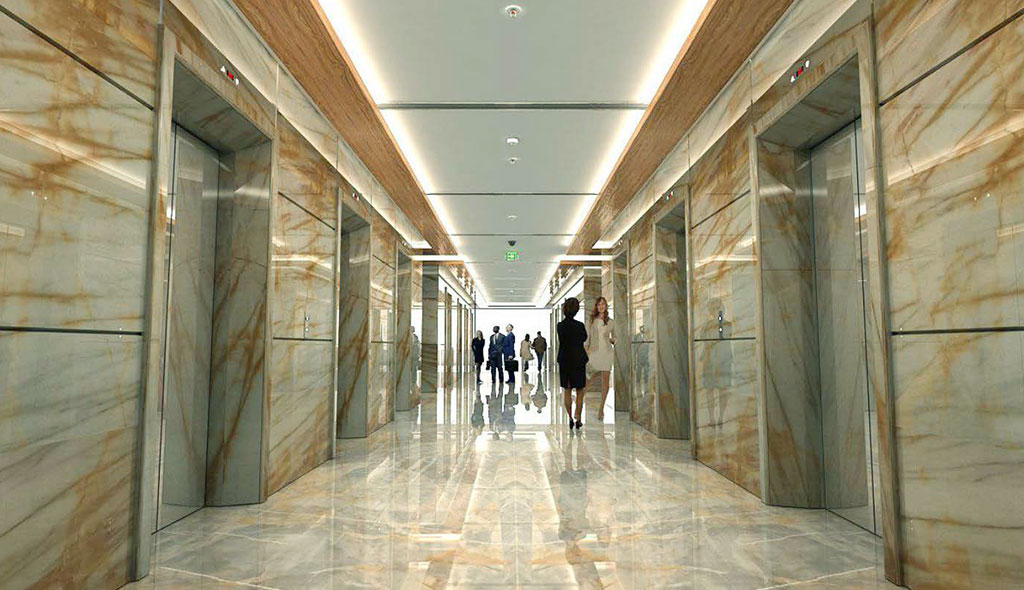
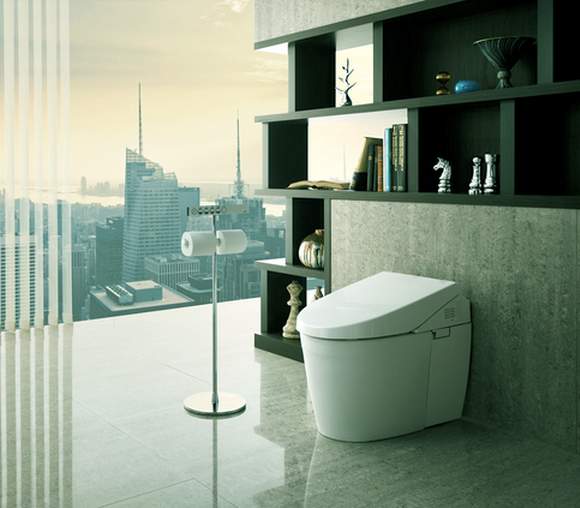
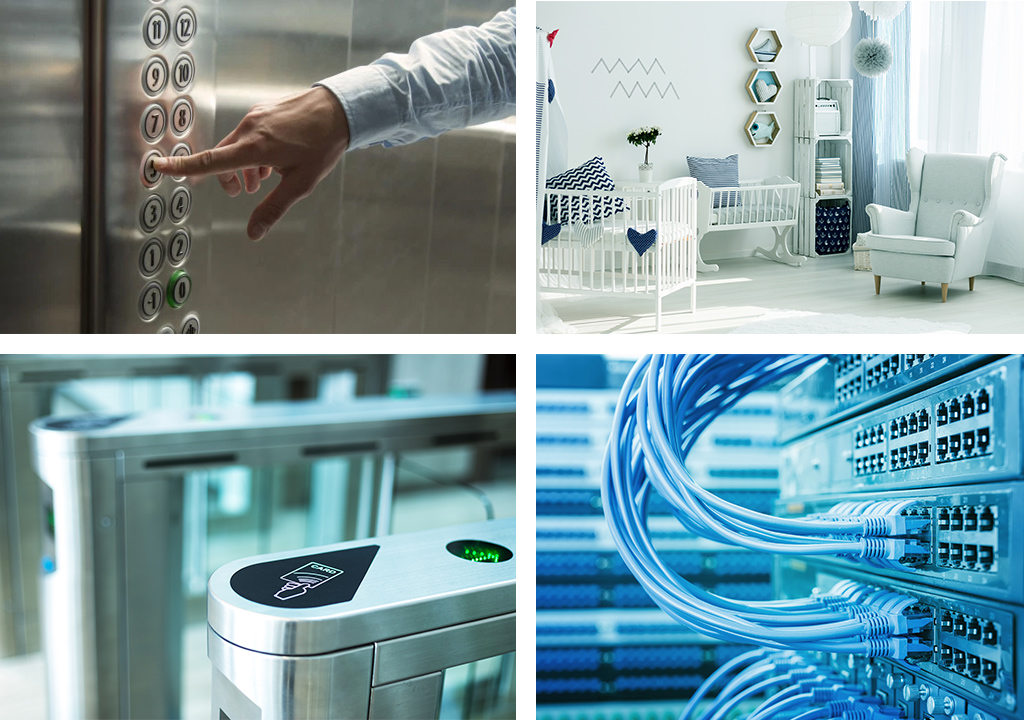
LEASE
Total Area : 1 Ha
Total Building Area : +/- 148,000 sqm semipros
Total leaseable Area : +/- 93,000 sqm semigross
Typical Office Floor Size : +/- 1,773 - 1,835 sqm semigross
Number of Office Level : 53 floors
Low Zone : G - 31st
High Zone : 33rd - 66th
Parking Structure : 6 levels of basement parking
Total Parking Area : +/- 1000 lots car parking basement
Eating Place & Motorcycle parking available at separate building within the same complex
General Information Building
Floor to Ceiling Height :
Ground Floor : 8- 9 m
Typical Floor : 3 m
Floor Loading Capacity : 250 kg /sqm (typical office)
Building Finishing
Main Lobby :
Floor : Imported marble
Walls : imported marble & clear suspended glass
Ceiling : Painted fibrous gypsum with specific ceiling design
Automatic Sliding Doors : clear tempered glass
Common Corridor :
Floor : imported marble
Walls : imported marble
Ceiling Ground : painted fibrous gypsum with cove lights design
Ceiling Typical : painted gypsum board with drop ceiling design
Office Suite :
Floor : concrete bare finished
Ceiling of Office : Bare
Divider Wall : gypsum drywall with wire mesh inside, painted finished
Window Stool : gypsum board, painted finishing
Curtain Wall : double reflective glass (8-12-8) with powder coating aluminum frames
Other Facilities :
Public Toilets : Every floor, TOTO Apricot Washlet & Long Body Urinal
Executive Toilet : Every floor , TOTO Neorest Washlet & Long Body Urinal
Public Pantry : Every floor
Janitor and Ablution : Every floor
Nursery Room : Ground Floor & Refugee Floor
Mosque : behind the main building & within walking distance (less than 100 m)
